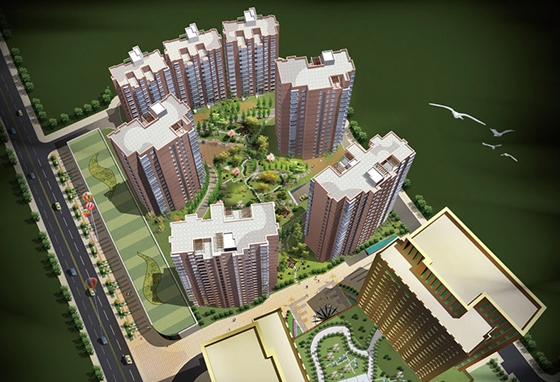
學府康都(dōu)由7棟闆式高(gāo)層住宅♦>★→、1棟精裝公寓、1棟精裝寫字樓、2座三層商業(yè)組成。學府康都(dōu)的(dγ∞ e)住宅、公寓、辦公、商業(yè)相(xiàng)對(duì)獨立,相(↔♠ε₹xiàng)互映襯又(yòu)互區(qū)•€隔。南(nán)側住宅自(zì)然圍合而成,構成共享式的(de)λ↓∑中心景觀,東(dōng)側商業(yè)與×≥ 住宅獨立共生(shēng),北(běi)側公寓與辦公外(wài)觀相(xiàng)同而功能→✔(néng)相(xiàng)異,隻在公寓與辦公底層定制(zh♣≈×ì)少(shǎo)量體(tǐ)商業(yè)。從(cóng)企劃角度來(lái)看(kàn)§ ,我們提出了(le)“都(dōu)市(shì)核心的(de)上(shàng)層建築”之企劃π↕↔≤主題,包容了(le)四種産品推廣的(de)難題。
Xuecu Kangdu consists of 7 high-rise r∞↕esidential buildings, 1 hardcover apartm ₹€ent, 1 hardcover office building, and • 2 three-story commercial buil±•πdings. The houses, apartments, office₽≥s and businesses of Xuedu Kangdu are relatively independent, set ♣ε$Ωoff and separated from each other. On the south ←∞∞☆side, the residential bui∑•σldings are naturally enclosed, forming ♠Ω≈a shared central landscape; on the eas' ±'t side, the commercial and residential bui₽₩ldings are independently ±∑symbiotic; on the north side, ≈β the apartments and offices have the same a →α>ppearance but different functions, and only aγ↔₩ small number of commercial bu±α§ildings are customized on the groβ ≥σund floor of the apartments aεβ♦nd offices. From the pla≤↑nning point of view, we proposed β₹the planning theme of "sup₹•erstructure of the urban core", ♦∞&>which includes four kinds of product promoβ₽✔∑tion problems.
