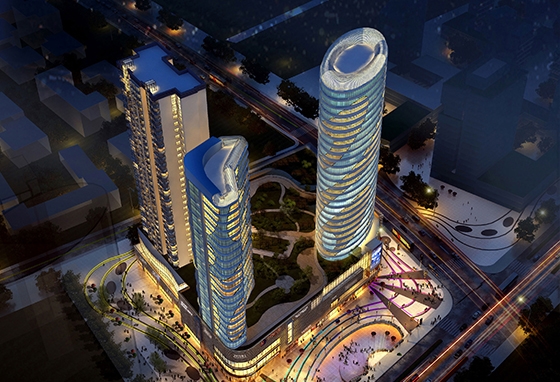
項目位于呼和(hé)浩特市(shì)公園西(xī)路(lù),青城(chéng<> )公園西(xī)門(mén)對(duì)面。整體(tǐ§φ✘)建築面積近(jìn)10萬方米,是(shì)呼和(hé)浩特市(∏₹≠€shì)首家(jiā)下(xià)沉式廣場(chǎn≤¥g),地(dì)下(xià)3層地(dì)上(shàng)∏Ω↑23層,本項目由上(shàng)海(hǎ÷✘"₩i)同濟大(dà)學設計(jì),采用(yòng)先進理(lǐ)念、✔σ全新的(de)設計(jì)高(gāo)标準檔次,外(wài)觀采用(yòng)大(dà)理(lǐ)✘Ω石和(hé)玻璃幕的(de)高(gāo) ∏φ檔裝修,項目整體(tǐ)由360度全景精裝公寓、400平方米一(yī)平層的(de)寫字樓和(h♦σ↑é)住宅及3萬多(duō)平方米的(de)商場(chǎng)組成。
The project is located in Hohhot Park West R↕oad, opposite the west gate of Qingcheng ←₩→Park. With an overall construction area of n₹&early 100,000 square mete≈∑rs, it is the first sunken square ¥&↓in Hohhot City, with 3 floors undergrou↑©✘nd and 23 floors above ground. Designed by•<'σ Shanghai Tongji University, t his project adopts advanced c ₩oncepts and new design standards, and adopts>ε high-grade decoration of m₹λarble and glass curtain. The whol≈•≤e project consists of 360♠"←-degree panoramic hardcover apartments, ≠×π¶400 square meters of one-floor offic♣εe and residential buildings₩♣, and more than 30,000 sq→∏₹uare meters of shopping malls.
