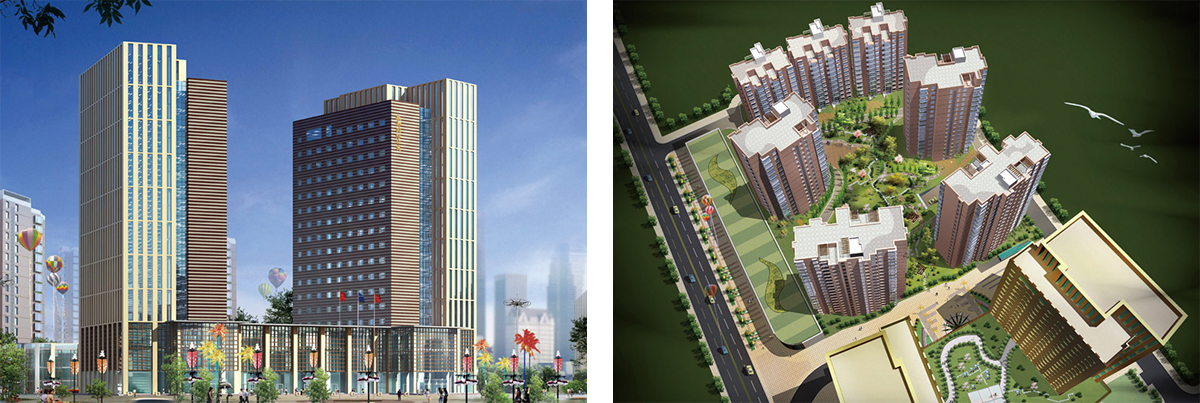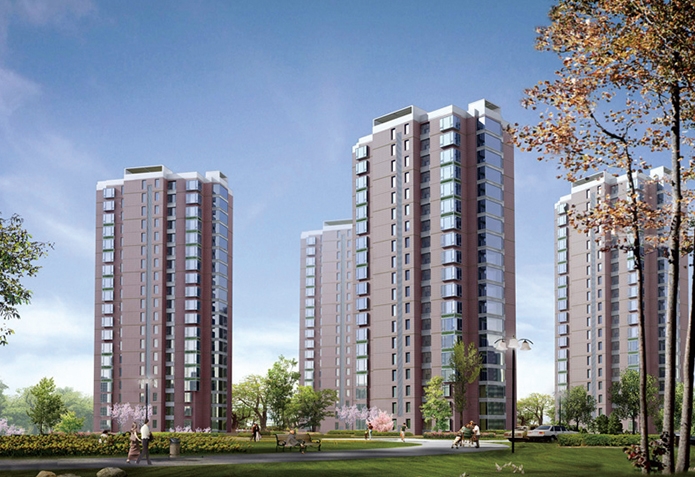
學府康都(dōu)由7棟闆式高(gāo)層住宅、1棟精™©裝公寓、1棟精裝寫字樓、2座三層商業(yè)組成。學府康都(dōu)的(de)住宅、公寓、辦公↔÷§₹、商業(yè)相(xiàng)對(duì)獨立,相(xiàng)互映襯又(y® òu)互區(qū)隔。南(nán)側住宅自(zì)然•£圍合而成,構成共享式的(de)中心景觀,東(dōng)側商業(yè)與住宅獨立λ<共生(shēng),北(běi)側公寓與辦公外(α$$♣wài)觀相(xiàng)同而功能(néng)相(xiàng)異,隻在公寓與辦公底層定♣←制(zhì)少(shǎo)量體(tǐ)商業(yè)∏♦。從(cóng)企劃角度來(lái)看(kàn),我們提出了(le)“都(dōu)市(shì)×₹↑核心的(de)上(shàng)層建築”之企 π₹劃主題,包容了(le)四種産品推廣的(de)難題。
Xuecu Kangdu consists of 7 ★'high-rise residential buildings, 1 hardcover apar ♦$tment, 1 hardcover office building, and 2 three-s ←tory commercial buildings. The£ ↓ houses, apartments, offices and bus§↓inesses of Xuedu Kangdu are relatively ind♣¶ependent, set off and sepa★♥$rated from each other. On the south side, the γΩresidential buildings♦♣" are naturally enclo₽Ω<sed, forming a shared c∑÷entral landscape; on the east♣↑€ side, the commercial and residential buildi'εσngs are independently ✘βsymbiotic; on the north side, the apartment•↕∞s and offices have the same appearance but diffe₹rent functions, and only a small number¥♠> of commercial buildings are customi€βzed on the ground floor of the apartments and×ε offices. From the planning point of view€✘, we proposed the planning t☆≤heme of "superstru€•©✘cture of the urban core", which incl ↕udes four kinds of product promotion problems.


前期定位、企劃推廣、代理(lǐ)銷售全程服務。提出“都(dōu)市(shì)核心的(de)上(shβ> àng)層建築”企劃思路(lù),統領辦公、住宅、商業(yè)等全部産品內(→>¶Ωnèi)涵,首推內(nèi)蒙古住宅标準×≤化(huà)裝修,實現(xiàn)項目高(gāo)附λ☆加價值,成為(wèi)精裝住宅的(de)典範之作(zuò)。σ
Main services: pre-positioning, planning ®×&and promotion, agent sales ser ' vice. Proposed the "superstructure of←φ"Ω the urban core" pla÷♣✔nning ideas, leading the offic↓£≠±e, residential, commercial and ot¥∏her all product connotati≈€on, the first to promote the standardization $→αof housing decoration in Inner Mongolia, to ☆>βachieve high added value of the project, bec β"ome a model of hardcover £¥£housing.


